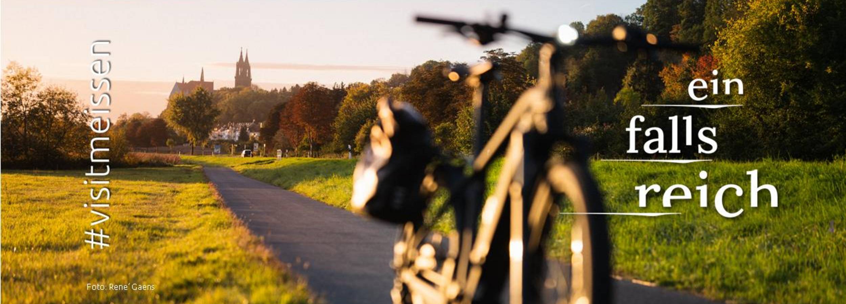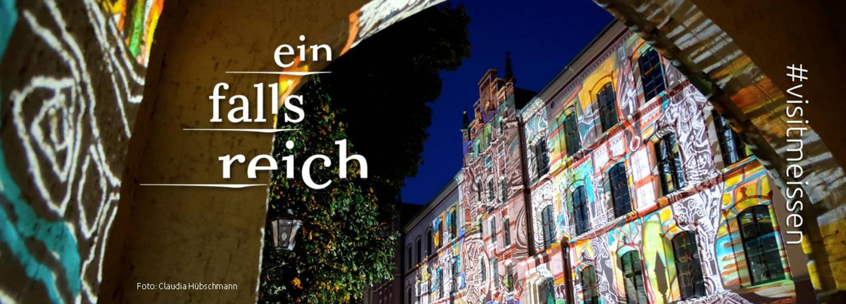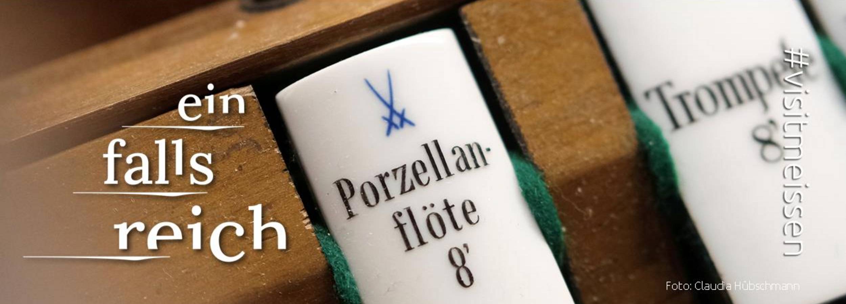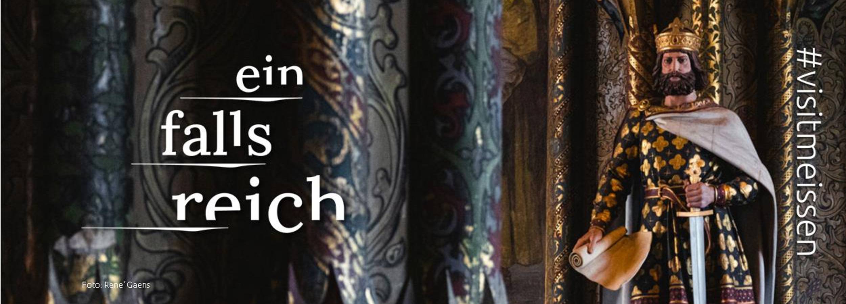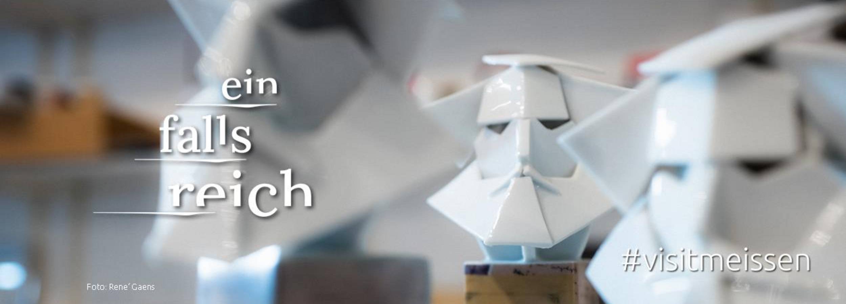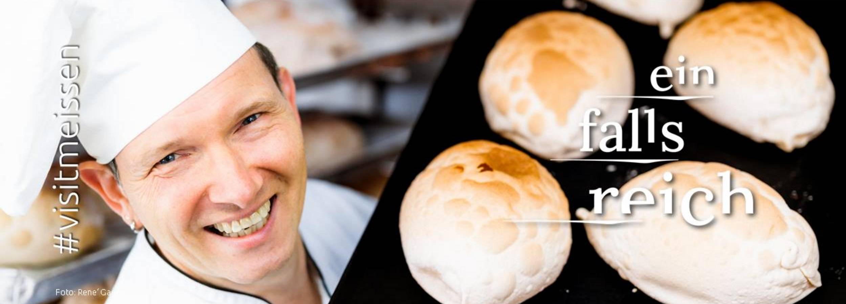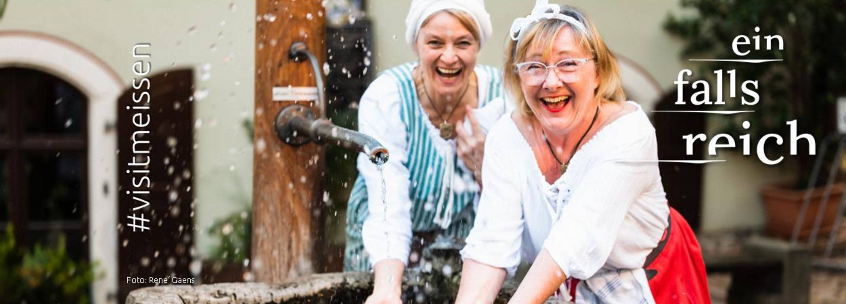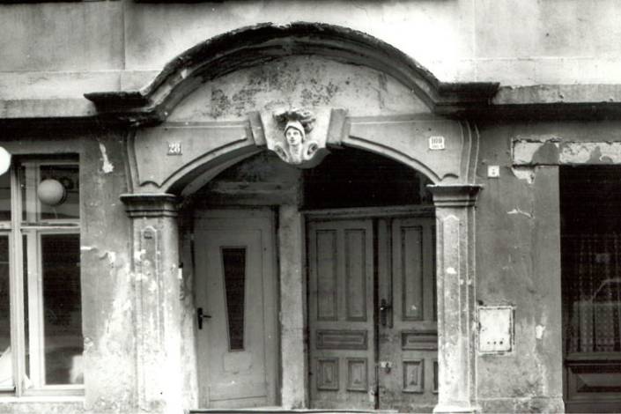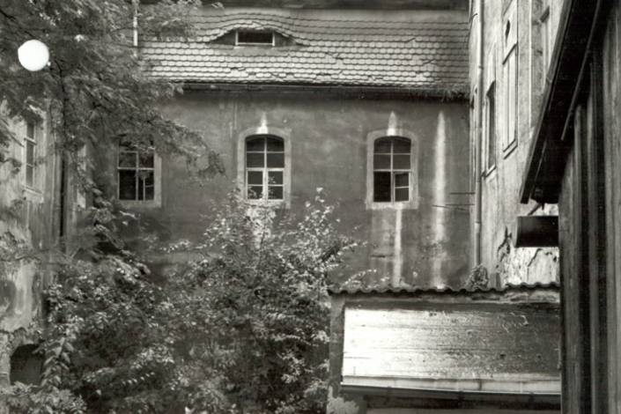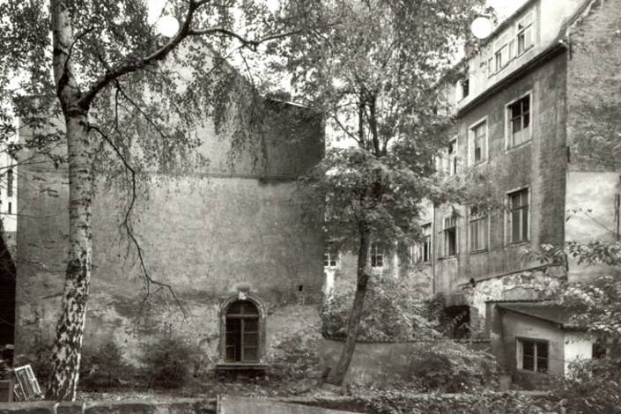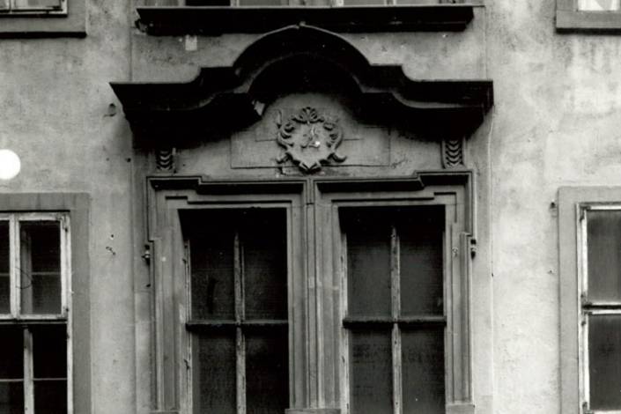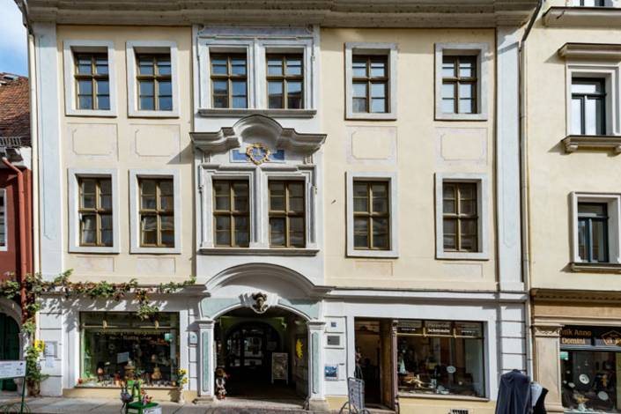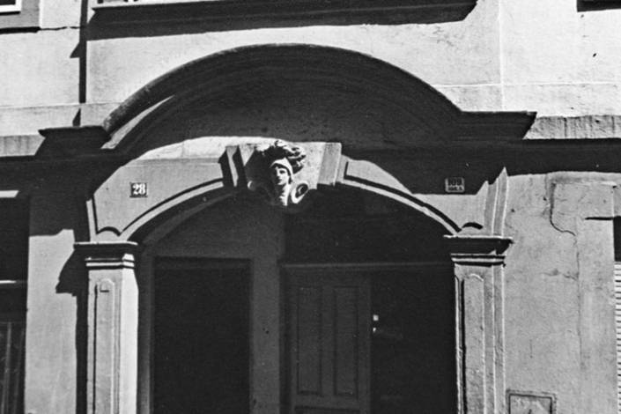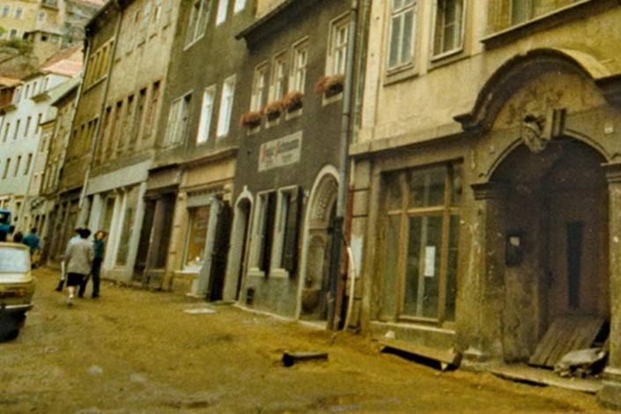Predecessor building:
Two barrel vaults in the cellar, at different distances from Burgstrasse (the northern one set back 10m) and of different construction (different ages) are evidence that there were once two land parcels here, each approximately 6m wide – corresponding to the original lot size of the market town. Parts of previous buildings are also preserved in the gable walls of the front building and in walls of the rear courtyard construction.
After an older building burnt down in 1637, over a hundred years passed before the building we see today was (largely) newly built after 1744.
Here we encounter a Baroque building that is very representative of Meissen's Old Town (other fine examples on the ArchitekTour are Markt 10 and Fleischergasse 6).
The façade shows the "...crude Baroque of the early 18th century" (Gurlitt). The primary architectural elements are the central avant-corps, corner pilasters, the design of the ground floor as a plinth storey, and the cranked eaves cornice. Complementing this are richer, sculpturally curved elements: a window hood and sandstone portal – here with the head of Minerva. Minerva was the goddess of wisdom, tactical warfare, art and shipbuilding, as well as the guardian of knowledge and protector of crafts and trades. It had a wide variety of occupiers, but we do not yet know for whom it was originally built. Today: headquarters of the Meissen trade association.
Contributing to the coherent appearance of the façade are the cross-windows with their eight-paned articulation, fine profiling and carved rosettes, as well as the typical, finely graded Baroque colour scheme. The delicately curved cartouche under the window hood in the Rococo style (intensified form of late Baroque) was apparently applied later (Gurlitt) and inscribed with "A.".
The ground floor façade, with large shop windows installed around 1900, was originally constructed with smaller window openings.
Inside, we find a character reminiscent of an aristocratic inner-city manor in terms of layout and furnishings. Upon entering, one is impressed by the large, central passageway to the courtyard, a staircase generous by Meissen standards, and beautifully detailed, high double doors. The street-facing side is characterised by three large parlours on each upper floor and a large, hall-like room on the first floor. On the courtyard side, the first floor retains the original room layout. Massive Baroque fireplaces suggest that all of these rooms were well heated, providing a high level of living comfort. Colourful wall decorations and stuccoed ceilings would have significantly enhanced the ambience. Rich Baroque fixtures, as seen in restored manor houses and castles, with elaborate illusionistic room articulations (such as textured plinths, marbling, richly designed Rocaille framing), were also found in Meissen during the urban redevelopment of the 1990s. They bear witness both to the high level of skill of the artists and master painters, and to the equally high standards of the buildings' occupants.
The stuccoed ceilings suggest large Baroque rooms, which were subdivided in subsequent centuries with an increasing number of partition walls into smaller and smaller rooms, often poorly lit, which thus largely lost their original attractiveness, among other things. The extension of the attic storey – an early 19th century addition – was implemented in this house with astonishing architectural quality.
Other historical features:
The oldest historical depictions of the city (Hiob Magdeburg 1558 and a townscape from 1601) show the middle of the eastern side of Burgstrasse – the part concerning this house – already built up with adjoining, eave-fronted houses. (Burgstrasse 28 cannot be precisely assigned.) The Thirty Years' War, which caused great destruction in Meissen, especially with the invasion of the Swedes in June 1637, resulted in this building being burnt down. Clemens Haugkolt's heirs were the owners. The house had been bought for 1400 guilder, "...compared to which the scene of the fire was to be estimated at about 300 guilder". At that time, the house also had a garden.
Development up to reunification:
A tavern with a garden was operated in the residential building from 1882 onwards, and there is evidence of this surviving up to the Second World War. Historical images testify to its sophisticated name.
Until 1990, parts of the spacious interior were used. A food testing laboratory was located on the ground floor. Documentation of the condition of the building in 1991 shows a temporary covering on the front house, but a long-defective roof had caused severe moisture damage, rendering the upper living quarters unusable and leaving the Baroque stuccoed ceilings, doors and walls in a sorry state.
Development after reunification:
The privately owned building was rescued from ultimate demise in the 1990s. Essential Baroque elements were preserved or restored. Externally visible features include, among other things, the former passageway, whose new stuccoed ceiling conveys a hint of Baroque, and the finely graduated façade colour scheme, which underlines the palatial character of this special town house in Meissen's Old Town. Thanks to the urban redevelopment programme, it was possible to carefully document the existing buildings, provide monument preservation support, and thus preserve essential authentic testimonies to our architectural culture.

