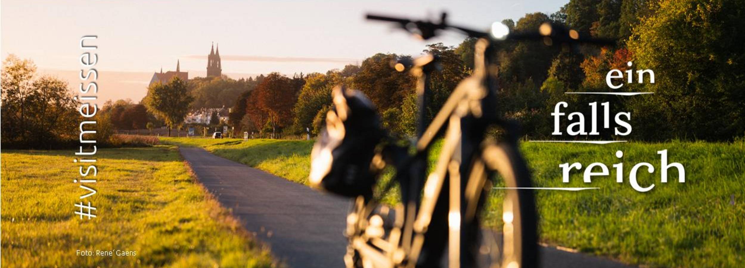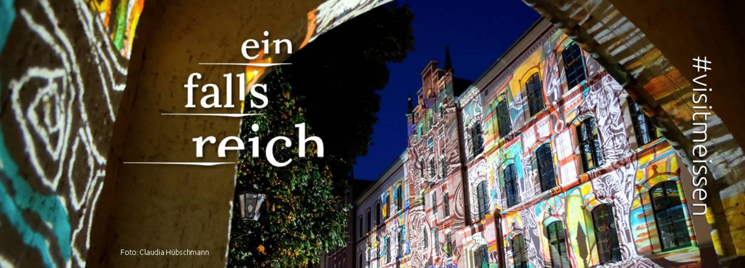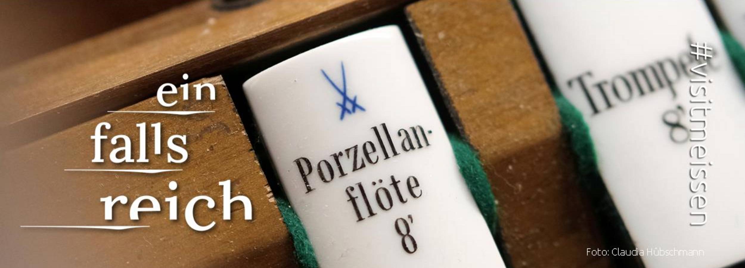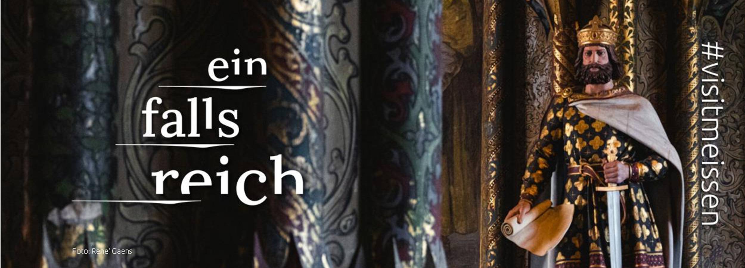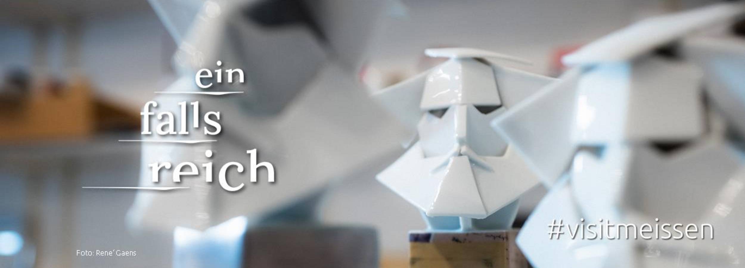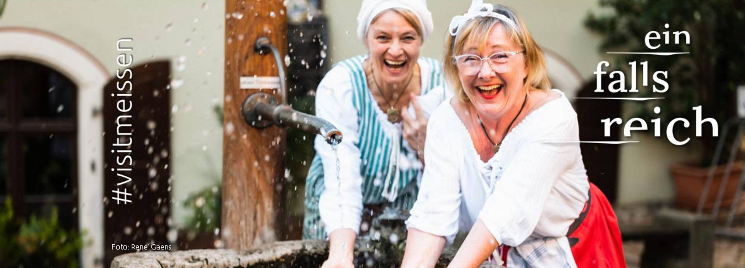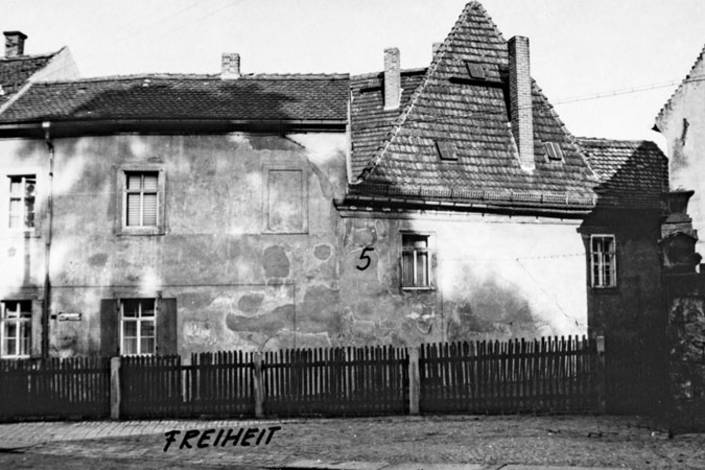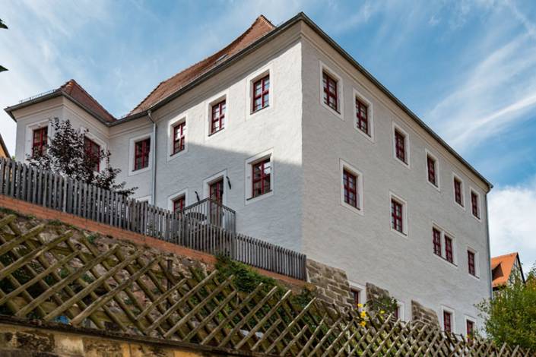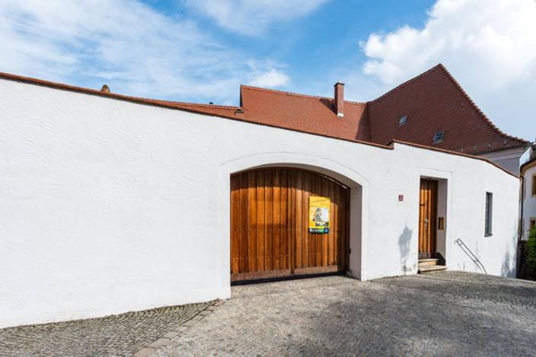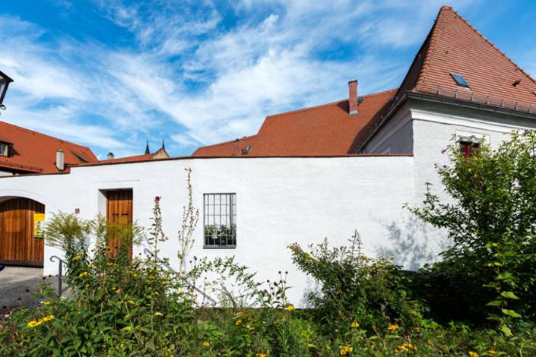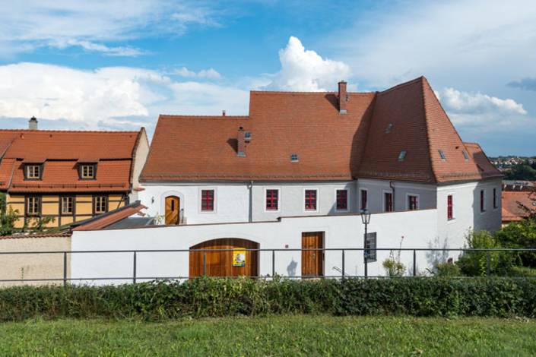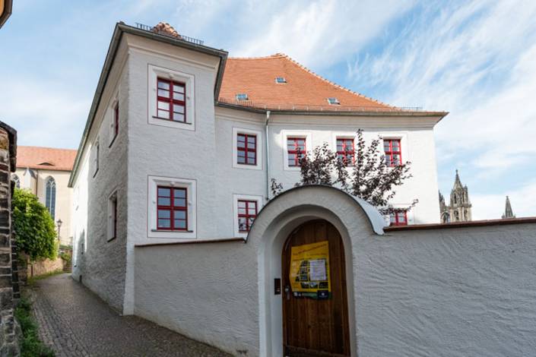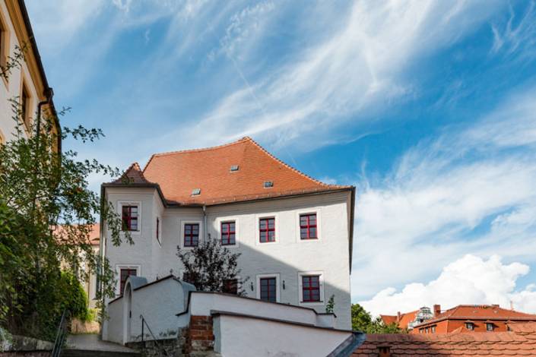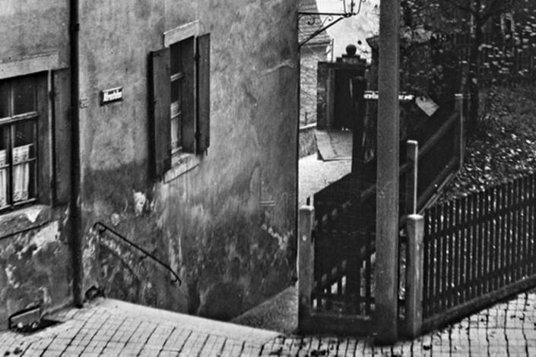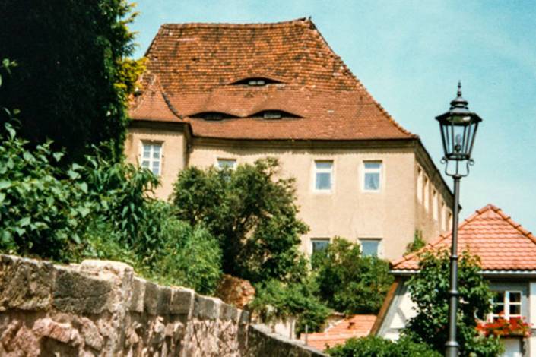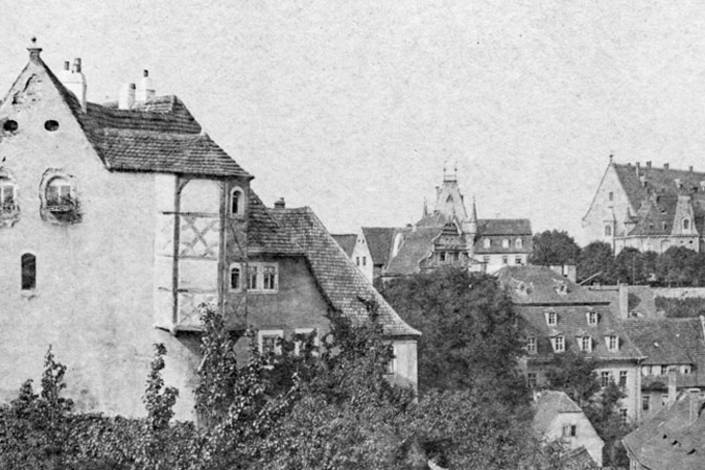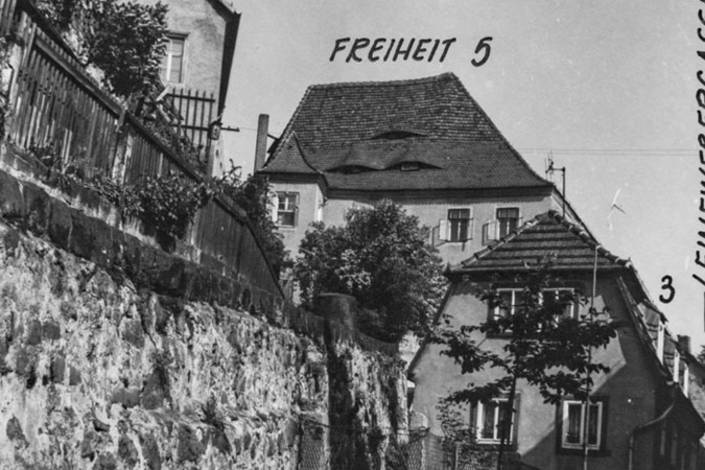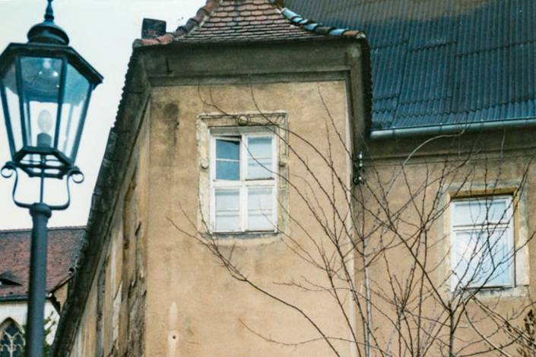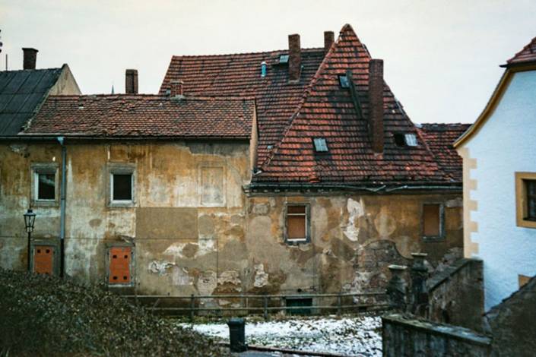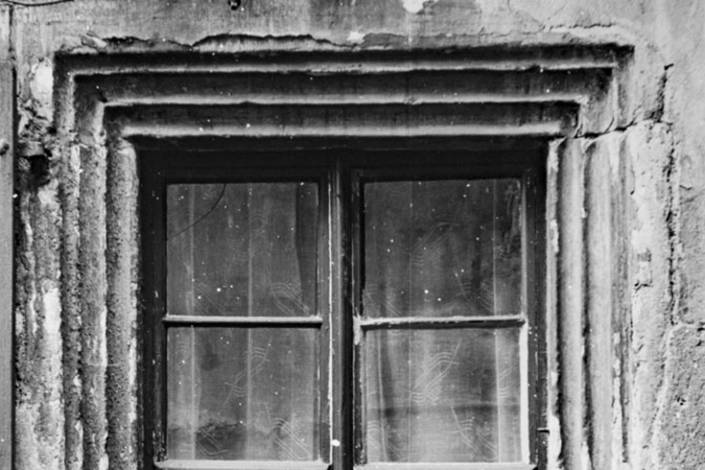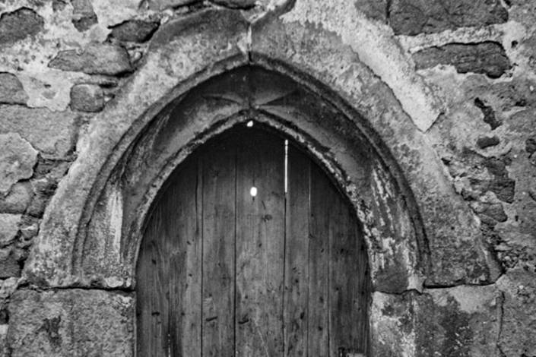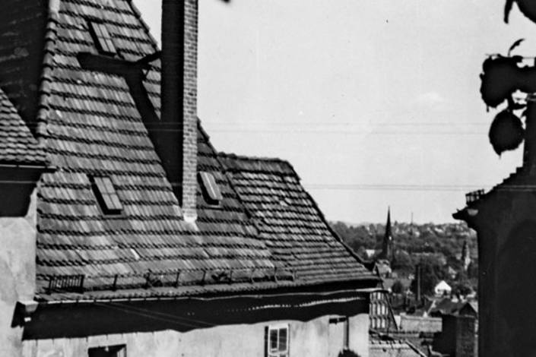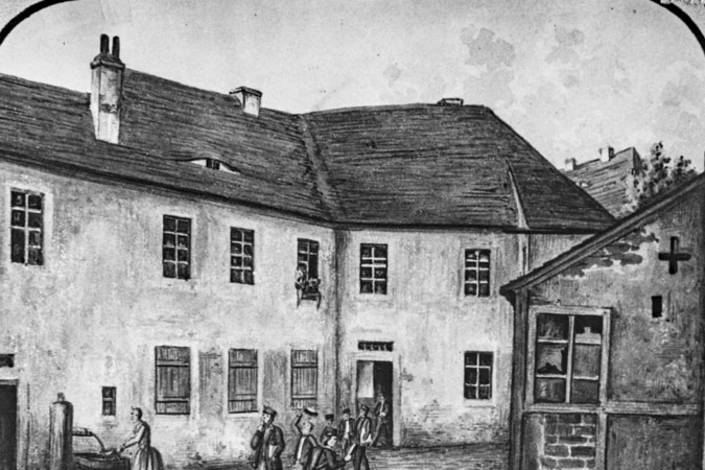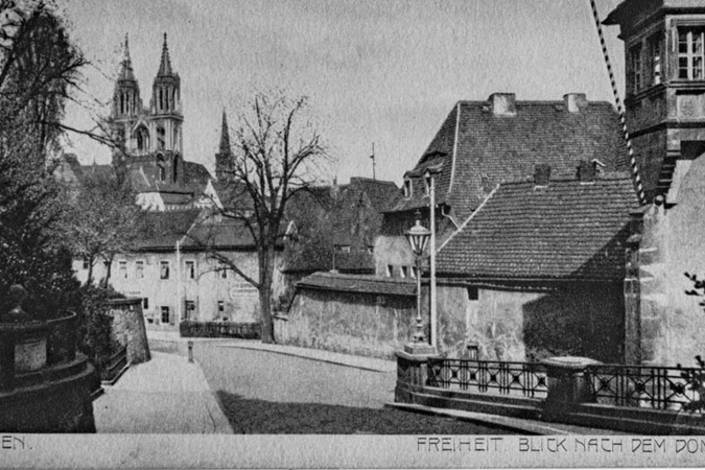General:
The Renaissance-era cathedral canon's residence was renovated extensively in 2008/2009, with a focus on historical accuracy. Numerous structural details bear witness to previous eras. Cellar vaults were uncovered, which date back to the 12th and 13th centuries. The building cubature was restored to its original 16th century L-shape. Parts of the building that were added later were demolished.
Today, the building contains two residential apartments and three holiday homes, variously 38sqm, 55sqm and 78sqm, for two to five persons. The apartments are accessible via separate entrances, as are the furnished seating areas in the garden and courtyard with views over Meissen and of the cathedral.
A decision was made not to extend the three-storey roof truss, as this would have: a) required another staircase that would have severely interfered with the old building structure and, b) resulted in less attractive living space due to the lack of possibilities for balconies or roof terraces on the sloping "postcard view" side, c) made the occupation of the property too dense.
Culturally and historically significant details:
Eight painted beam ceilings and about 10 wall paintings were photographically documented with complete descriptions.
Roof truss and timber (protection) surveys:
Here, there is a mixture of documentation and new findings, for example, the discovery of old half-timbered structures built over in the walls, and documentation of the approximately 300-year-old roof truss.
Walls and structural engineering:
Here, there is a mixture of new findings and documentation of the building's history, including the oldest elements from the 13th century, an old Romanesque window, subsequent alterations and additions, through to the present-day structure on this extremely sloping site.
Thermal insulation:
In 2008, the building had been completely empty for almost 20 years, parts of it had fallen into disrepair, and many areas were water-logged. As a listed building, it was not possible to systematically repair it according to today's building standards while still preserving its historical value. The options are severely limited for thermally upgrading the exterior walls made of field and quarry-stone masonry, which could not be given contemporary exterior insulation due to the constraints of monument protection. This procedure was even rejected for masonry that was to be replaced on the upper floor. In this respect, the requirements of monument protection starkly contradict the legal regulations for structural thermal insulation.
Since external façade insulation was not possible due to the requirements of monument protection, only interior wall insulation measures could be used for energy-related renovations to the building. This method has a significant effect on the moisture characteristics of the existing building and, if not carried out properly, can lead to lasting damage and deterioration of the thermal properties in a short time due to increasing moisture penetration in the masonry.
Complete (theoretical) interior insulation could therefore not be realised in practice, even if this measure is estimated to be capable of reducing the heating energy consumption by more than half.
Thus, the type of internal insulation that was considered had to take into account the main weak points of the building structure, in particular, the brick masonry sections with minimal wall thicknesses. With these partial measures, the heating energy consumption could be reduced by more than a quarter. Due to the requirements of monument protection, however, the minimum thermal insulation according to DIN standards could not be systematically implemented. The criteria – no condensation, no mould, comfort – could therefore not be guaranteed in every case, or else additional measures were required (consistent regular cross-ventilation, underfloor heating, etc.)
Regarding the owners of the house:
A list from 1919 reads: The "Gruner'sche Haus" is mentioned in 1478. In the same place are the words: Sita in sinistris quando itur de sancta Afra ad beatem virginem vulgariter an unsser lieben frawensteyge. Translation: Situated in the left area from where one goes via St Afra to the Blessed Virgin commonly called Our Lady's "Steyge".
Around the middle of the 16th century, it was inhabited by Deacon Johann Cesar von Wurten, and although he spent around 400 guilders on it, it is still rather dilapidated. It then went to Mr Bernhard von Miltitz, a young "Thurmhernie", two old women and the "Custer to s. Afraninnen".
After the house was occupied by the cathedral canons Dr theol. Wolfgang Harter and Dr Burkhard Herbarth, the cathedral chapter sold it for 100 thaler with 5% interest to the lawyer Benedict Thomäus. His heirs sold it in 1649 for 800 guilder to the school district clerk David Schreber, who ceded it to Friedrich Stoisch in 1650. From him, it passed into the possession of tax collector Christoph Beyer in Müllberg for 900 guilder.
Around 1700, it belonged to the procurator's clerk, Christian Gottfried Grundmann and, after him, to his wife Johanne Elisabeth Grundmann née Salzwedel. Her heirs sold in 1728 to the youngest sister Johann Edmuthe Dietze, wife of the school tax collector Christian Dietze, for 1,000 thaler.
The house was then inherited by Mrs Johanne Christiane, wife of the escort Johann Paul Bergner zu Mühlberg, and sold by her to Mrs Magdalene Henriette widowed Chamberlain Countess of Stubenberg née von Miltitz in 1748 for 1925 thaler. In 1755, her heirs, the Counts of Stubenberg, sold the house to their co-heiress, wife of Lord Chamberlain widowed Countess of Geyersperg, for 2,000 thaler, who in the same year left the house to inspector Christian Petzold for 2,550 thaler.
His successors were:
1756 his wife Eleonore Concordia Quinte
1772 Miss Johanne Dorothea Flörölckin (2,500 thaler), who married the accountant of the manufactory, Christian Gotthelf Hangwald, who sold it in 1805 to Joh. Rosine married Räger née Görne in Dobritz for 3,400 thaler.
Followed by her son Karl Friedrich Wilhelm Räger, landowner in Dobritz.
1827 Med. pract. Sigmund Heinrich Möstel, 2,400 thaler.
1844 Dr Karl Wilhelm Mühlberg, 3,450 thaler.
1863 Rendandt Wirten and merchant Karl Theodor Ferdinand Gruner, 4,350 thaler.
From 1871, the latter was the sole owner, 8,000 thaler. From 1908 onwards, the owner was the son of the previous owner, businessman Gustav Rudolf Gruner, purchase price 25,500 marks.
In 1959, the last of the owners left the GDR.
In 1993, the son Jörn Ernst Karg effected a retransfer of ownership.
On 21 August 2007, Jörn Ernst Karg, aromatist, born 21 February 1942, 67659 Kaiserslautern, Danziger Strasse 32, appeared before notary Helmut Jacob, 67655 Kaiserslautern, Stiftsplatz 6-7; seller made sale offer.
On 24 August 2007, Dr Walter Hannot, born 15.09.1960, 01187 Dresden, Plauenscher Ring 28, appeared before notary Ulrich Henkes, Dresden, Goetheallee 53 A; purchaser accepted offer.
On 27 October 2008, building permit granted – immediate start of construction.
Moved in 23 December 2009.
Personal comment:
The renovation and reconcilable revitalisation of an old building in accordance with the requirements of monument protection usually costs much more effort and money than the construction of a new building. My motivation for this was to resurrect something beautiful. And to let others share in it. To design something in such a way that it can extend far beyond one's own lifetime.

