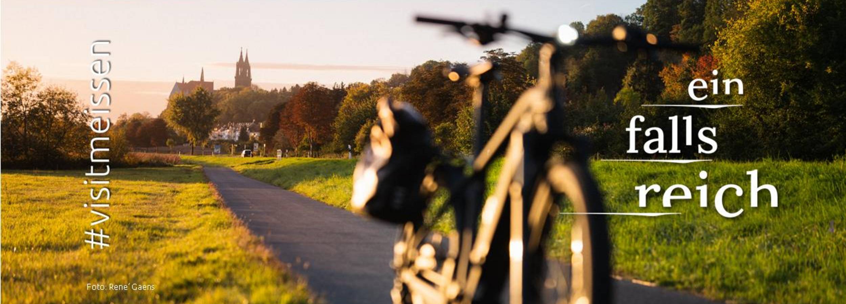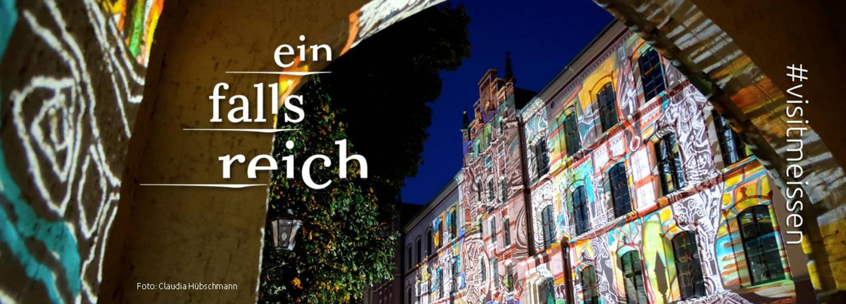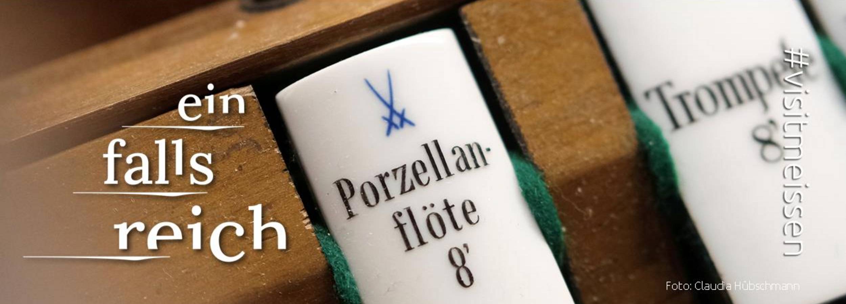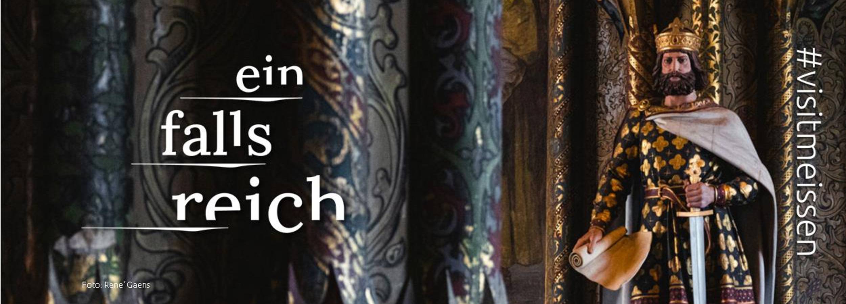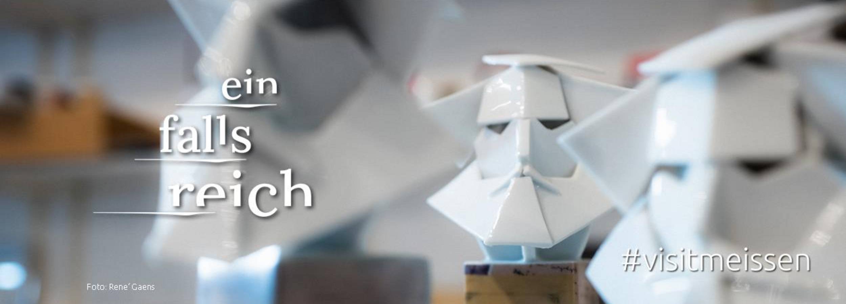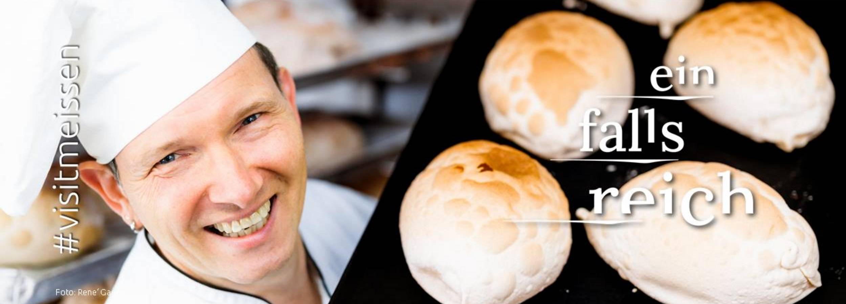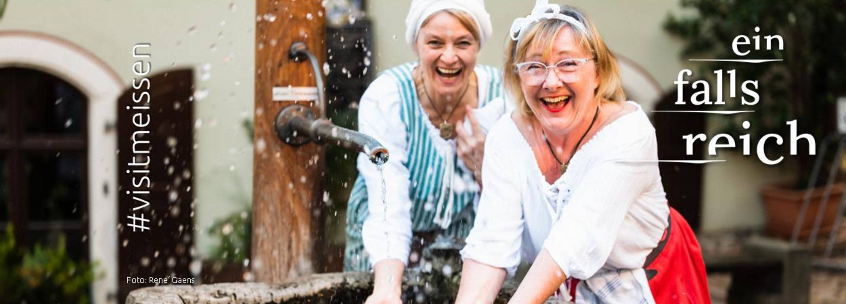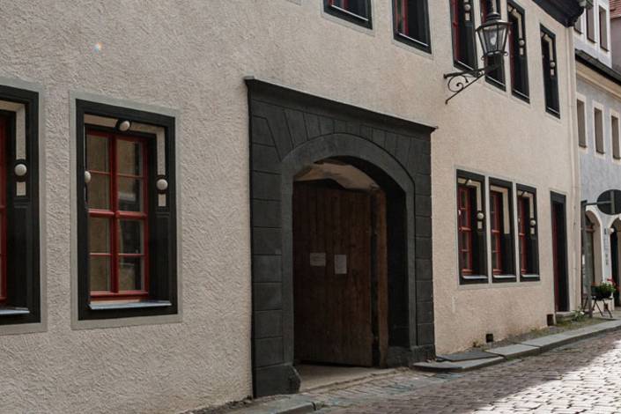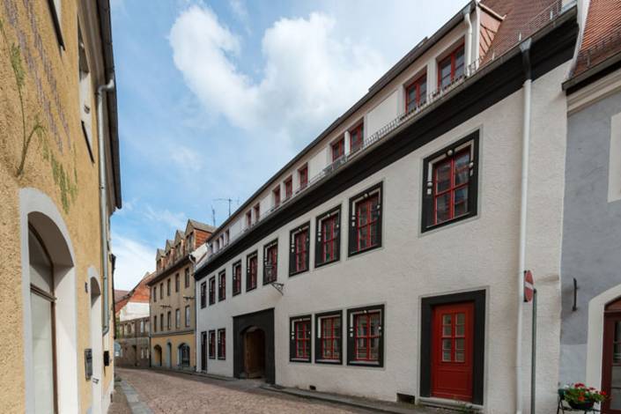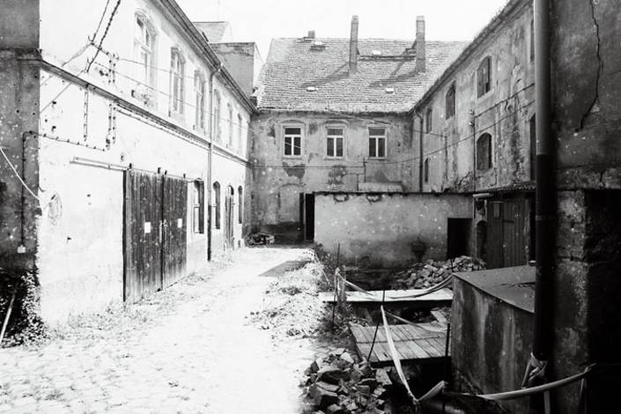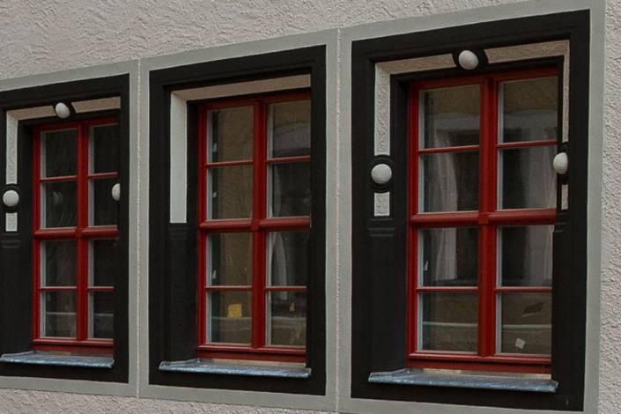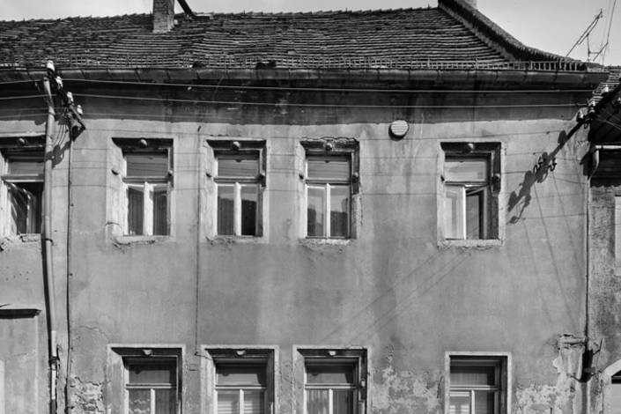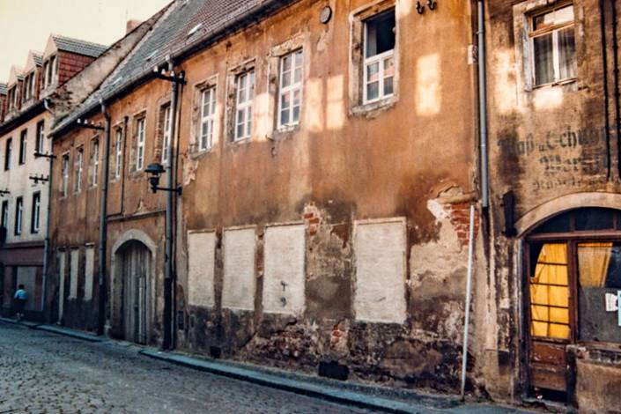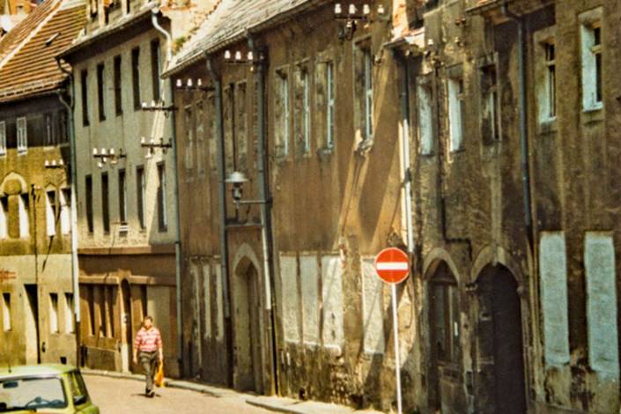Historical heritage value & special features: Görnische Gasse, which was laid out in the 13th century in the course of the planned founding of the town, is flanked on the south side by one of the largest properties in the old town. The parcel, which today is approx. 22.5m long, reaches up to the outer fortification wall of the former town fortifications. The dry-stone wall there, which has been preserved up to a height of approx. 6m, still contains fragments of this fortification wall. The inner town wall was demolished above ground across the entire property in the 19th century. The demolished edge of the wall that continues to the west is still visible in the property's western wall.
The front house that exists today was built in 1580 at the latest. Several predecessor buildings were demonstrably incorporated, such as the north-eastern cellar vault and a part of the south-western front building without a cellar, which still exists as the ground floor and in parts of the upper floor. In the 16th century, a side building was also erected in the courtyard, at the north-west corner of which it is still preserved in today's southern side building, and which can be seen in the masonry structure and externally in the Renaissance window embrasure exposed in 2015.
In addition to the size of the Renaissance front building, its rich furnishings with elaborately crafted sandstone embrasures on the façades and in the interior are particularly noteworthy. The lenticular medallion embrasures, decorated with hemispheres, show bas-reliefs with floral motifs on the angled window surrounds. A magnificently designed entrance gate – similar to the portal of the Bahrmann brewery at An der Frauenkirche 3 – must have originally adorned the façade. A picture panel with an artistic sandstone sculpture was still contained in the courtyard-side façade after 1900, but is unfortunately lost today.
Inside, the original building structures of the High Renaissance have been preserved to a large extent, so that the function and design of a large residential and commercial building of the time are still easily recognisable. For example, the hall with stellar vaults and access to a tower-like spiral stone staircase, which leads to a large transverse hallway on the upper floor and also extends up to the attic. Furthermore, we find an open-hearth kitchen with a smoke chamber on the floor above, illustriously furnished square parlours on the ground and upper floors, and more parlours and chambers on the street side.
The rafter roof, a three-storey 'Liegender Stuhl' construction with four truss posts, is also original, and of considerable size. This type of construction left the lower attic storey free of supports – which made it particularly suitable for storage purposes.Of the rich Renaissance interior decoration, blind arch architecture with stone corbels has been preserved, in addition to the aforementioned door embrasures. The furnishings of the large parlour on the upper floor are unique in the town of Meissen, with fluted sandstone pilasters on the surrounding walls and figuratively decorated stone consoles (unfortunately only partially preserved).
During the current reconstruction, glazed tiles from several historic stoves were recovered, which, according to their design and pictorial decoration, date back to the time of construction (so-called Reformation tiles). Restorers secured important layers of plaster and paint that demonstrate the rich design of the recreation rooms over the centuries, as well as different styles. In addition to Renaissance and Baroque décor, richly coloured décor from the end of the 19th century reveal concepts of beauty from the period in a Historicist guest room (including the salvaged cast column in rich Neo-Renaissance style that now stands in the courtyard terrace).
As far as the Renaissance ceilings are concerned, we learn from more recent building investigations in 2014 that simple, unprofiled ceiling beams without colour differentiation bordered the rooms on the upper floor and that, in the first state in which they were used, a simple ceiling band adorned the wall. By contrast, the square parlour on the ground floor had a profiled wooden beam ceiling, which was stained black and existed here until the 1970s (demolished around 1970).
This property has also undergone several alterations. The most decisive external intervention was the installation of the simple, segmental arched portal in the middle of the 19th century to replace a smaller Renaissance portal (see above) and the extension of the passage from the hall to the courtyard. With the development of the brewery business in the property, the courtyard buildings were increasingly changed and consolidated (including horse stables; Stephan und Sohn brewery from 1832).
From 1875 onwards, the use of the upper floor as an inn is documented. The elaborately designed cast column, which was recovered there in 2015 and has now been installed in the south-west balcony, can probably also be attributed to the associated conversion. Since the end of the 19th century, it was used for military purposes. A small sentry box in a niche in the wall of the first side building bears witness to this.
Other historical features:
In the register of war damage caused by the Swedish invasion in June 1637, which was associated with great devastation in the town, the house is listed as being "inhabited". Here we learn the name of the owner at the time: Paul Striegnicz, who had been a councillor since 1617 and a notary. His ancestors were wealthy cloth makers and lived in Burgstraße.
Since the house had five beers, i.e., beer could be brewed and served five times a year, the need for its own water supply can be deduced. At the beginning of the 18th century, a pipe connection is recorded there for the owner Eschke. The wide cellars were ideal for beer production. Some of the stone barrel benches still exist. The large fountain in the courtyard with a diameter of 3m is so far the largest known in the Old Town area and, judging by its sandstone ashlar construction, was created in this form in the 18th century at the earliest.
Development up to reunification:
The intensification of gastronomic use at the beginning of the 20th century and use as a commercial kitchen until about 1990 resulted in numerous deep structural interventions: The lower part of the spiral stone staircase was removed, the Renaissance ceiling of the ground floor parlour had to make way for a concrete ceiling, a dumbwaiter was installed there, and the parlour above was almost completely robbed of its valuable sandstone pilasters. The street-facing parlours on the upper floor had to make way for a large guest room, which existed here from 1875.
Development after reunification:
After the dissolution of the HO (Trade Organisation of the GDR), a Saxon state property manager administered the property until it was privatised. A committed family had set itself the goal of saving the historic property and making it usable again. The planning, the necessary clearances and the first emergency safety measures were carried out on the property with a great deal of commitment and personal effort. A funding agreement was concluded with funds from the SDP programme. Support for this was provided by architecture students from the TU Dresden, among others, who collected a lot of ideas and practicable approaches for the revitalisation of the town centre and united them in their "Porcelain Path" project. Thanks are due to them and their professional supervisors for this expertise.
Since 2014, the buildings have been secured and subsequently renovated and modernised. In addition to preserving the cultural-historical values and upgrading the spatial characteristics, a guiding principle of the structural development is to provide contemporary ease of use for the resulting spacious residential and commercial premises. Special aspects include the restoration of the partially demolished Renaissance spiral staircase, the restoration of the elaborately designed but severely damaged embrasures in the façades and interiors, and the careful repair of the valuable roof structure according to original craftsmanship methods and taking into account the historic room structures and spatial characteristics in the modernisation planning. Carefully placed structural additions for outdoor seating for all flats and car garages ensure modern living comfort in the historic building. In view of the very deteriorated condition of parts of the building and the special art-historical value of the property, support with urban development funding is appropriate and necessary here!
A first visible result is the renovated outer shell with tiled roof and colourful façade, which is designed in accordance with the historical findings (e.g., plaster structures and bands; black embrasures). It significantly enriches the street scape of the lane and, together with other buildings already renovated, restores a sense of quality to the urban space.

