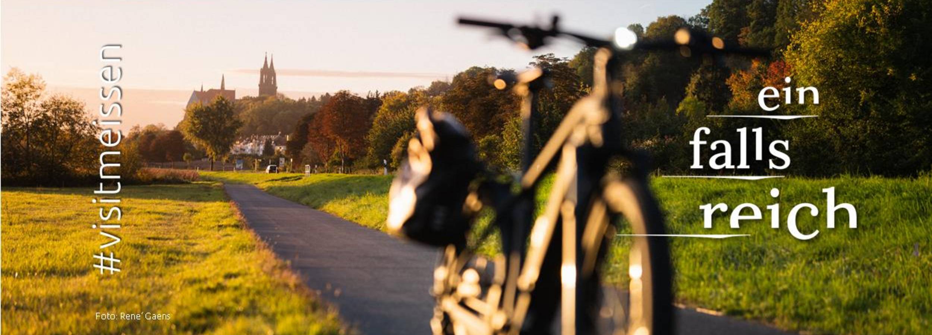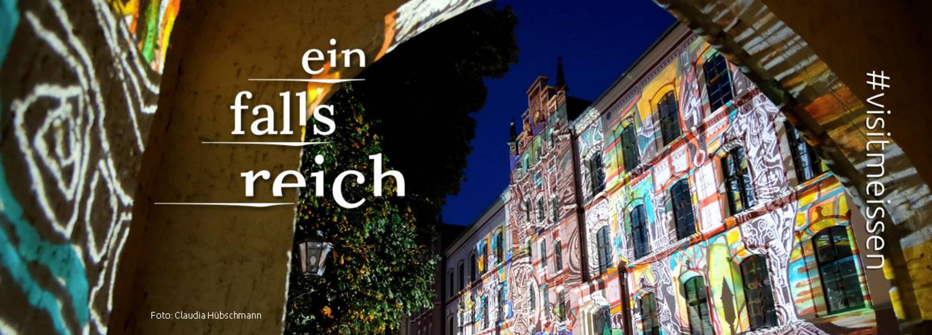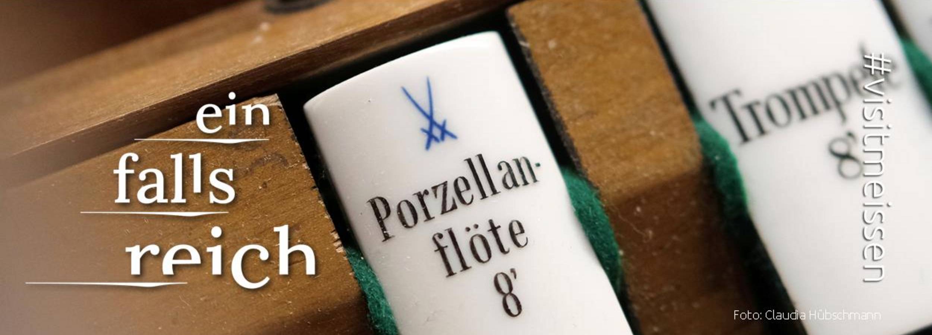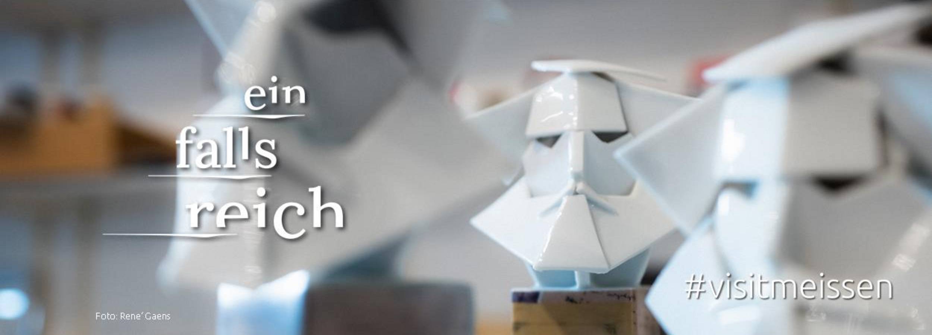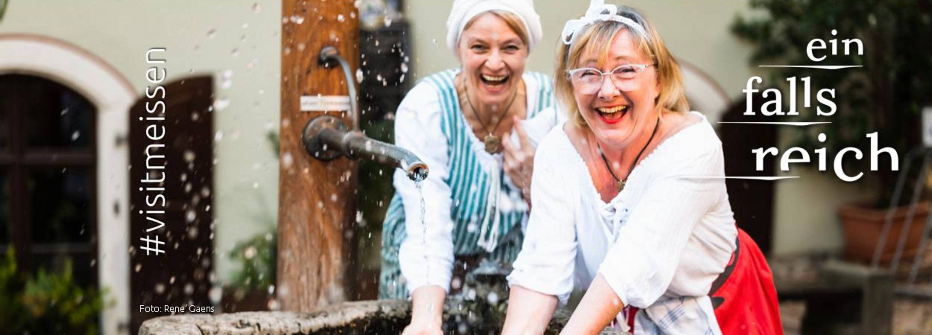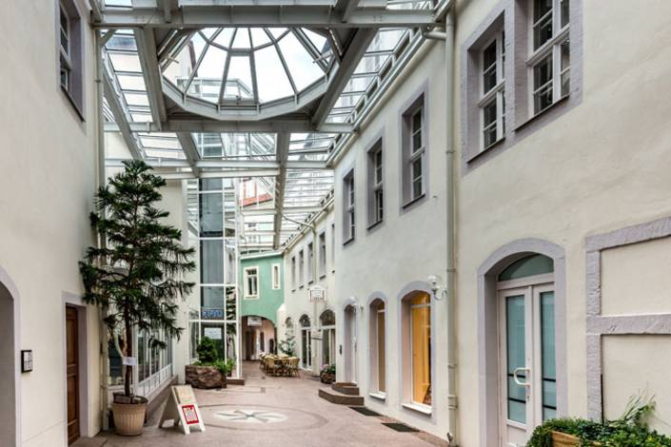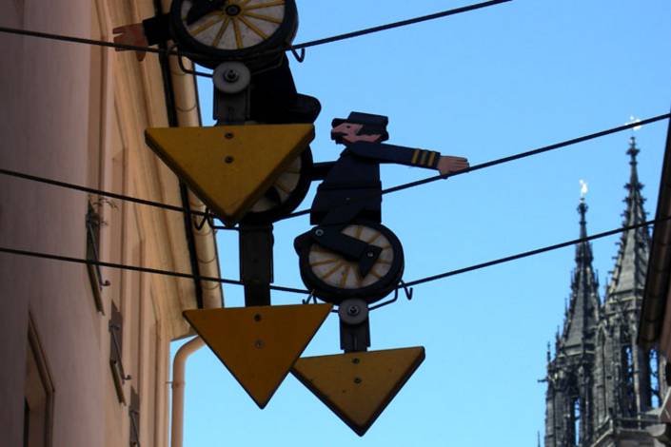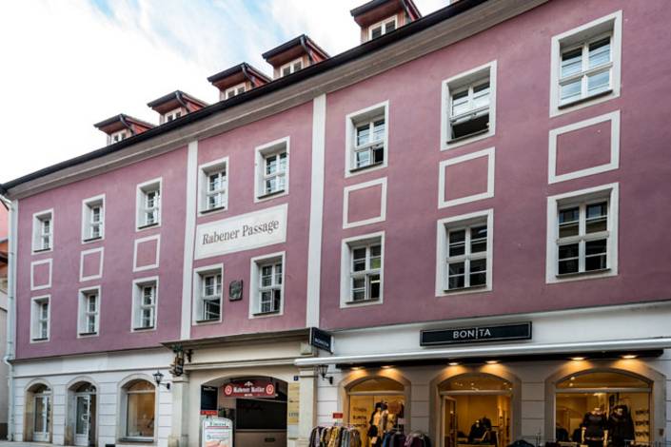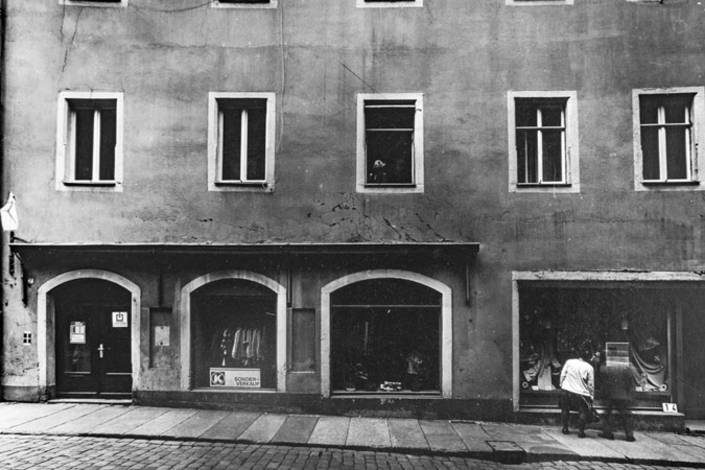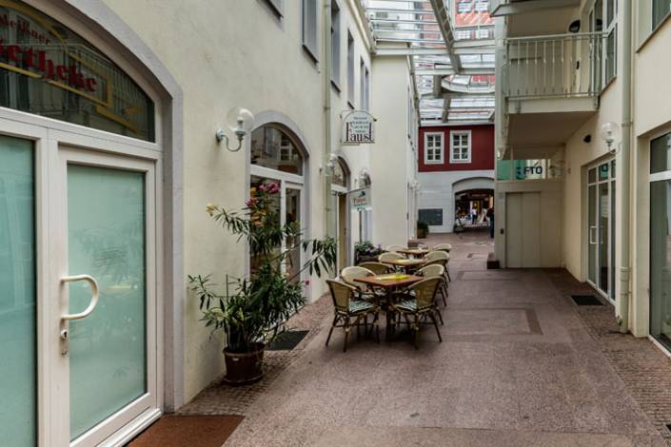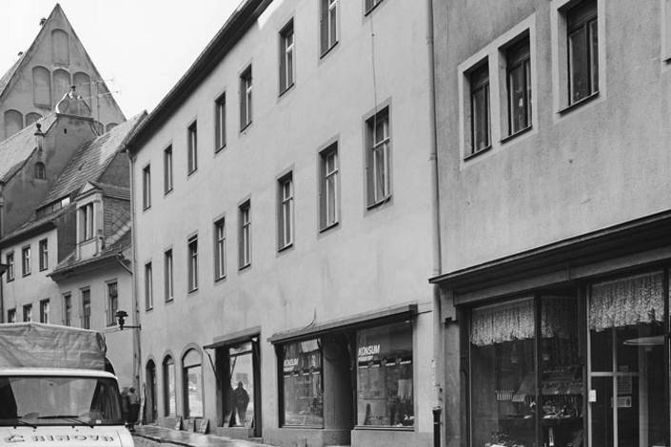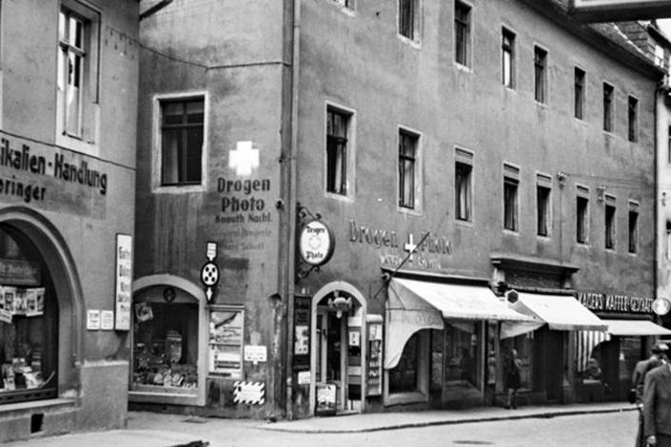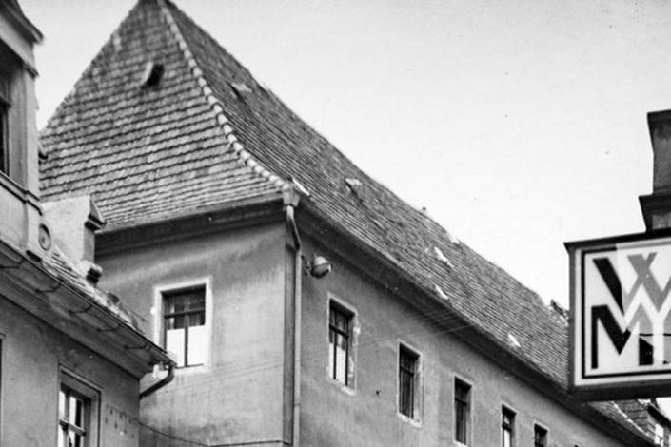The "Rabener Passage" is a four-winged building complex with an elongated courtyard, which has been covered since 1994, and a passageway to the Lorenzgasse. The three-storey main building at Elbstrasse 4 has eight window openings and a steeply pitched roof with a hip end sloping down towards the street corner. In the main building, the historical room layout with plain baroque ceilings has been preserved. Older findings (wall paintings, sections of painted and built-over wooden ceilings) have been preserved, but some are not visible because they are covered by modern room furnishings.
In the cellar, walled into a ventilation shaft, is an expropriated Jewish gravestone. It can be found on the cellar stair leading from the courtyard into the former "Rabener Keller" on the right-hand side. The stone, whose inscription has not yet been deciphered, probably comes from the Jewish cemetery on the Jüdenberg, which was destroyed in 1349. At that time, all of Meissen's Jewish inhabitants were driven out or murdered, their houses burnt down and properties divided up – and the gravestones from the Jewish cemetery were used as free building materials.
Today, only the left wing (along Postgässchen), where the horses were housed, still bears witness to the old post office. Here, in the outer wall, you can see the typical high stable windows with sandstone embrasures. In the neighbouring Postgässchen (little post alley), the memory of the post office was revived with the installation of a post-office-themed play street with play equipment – including postmen on tightropes and a race between two "snail mail" snails.
Around 1600, the estate was considered one of the richest patrician houses in the city and was dubbed "Rabener Hof" after its well-travelled owner (Martin Rabener, acquired the property in 1592, d. 1619). There is a long treatise on the life of Martin Rabener and on the inventory of the house left behind after his death in 1619. It meticulously records his entire estate, room by room, from the mostly painted pieces of furniture down to his fur coats and the smallest inkwell.
The house burnt down during the sacking of the town by the Swedes in 1637 during the Thirty Years' War. The simpler building that now exists was built in 1662, incorporating preserved remnants of the older building, and the interior was renovated around 1720. The Meissen post office was housed here between 1825 and 1865, as the name of the neighbouring Postgässchen still reminds us.
In the GDR era, the house was given a plain plaster façade and modern windows. Two grocery shops were located on the ground floor, with residential apartments above. The rear building was mostly empty. The building's Baroque origins and historical significance were no longer apparent.
Before construction work started, restoration inspections were carried out, to inform the planning. In addition to preserving the existing room layout, all important findings were taken into account. In October 1992, extensive renovation of the building complex began, during which efforts were made to bring preserved historical components back to light. It was possible to preserve the building stock almost in its entirety, including the historic plasterwork and doors, without restricting its use. The original wooden beam ceilings discovered during the renovation were restored in places and rebuilt in others. Thus the painted ceiling from the first floor was relocated to the ground floor.
The façade colour scheme was based on that of the early 19th century. On the ground floor, the large, incongruous shop windows were restored to a shape corresponding to their condition around 1900. The central sandstone portal, of which nothing was visible in 1990, was painstakingly reconstructed with reference to found records of the processes for the original profile.
The transformation of the courtyard into a covered passage was spectacular for Meissen, as the city's first glass roof of this size.
After extensive construction work, the entire complex was opened on 23 June 1994 as the "Rabener Passage".

